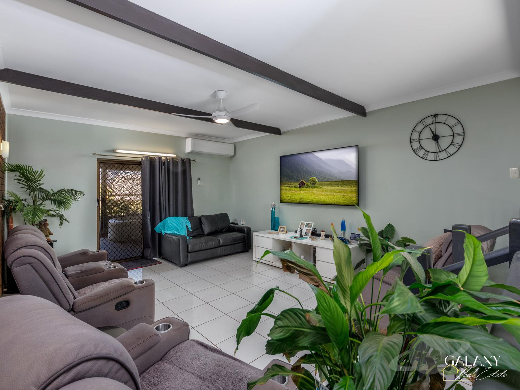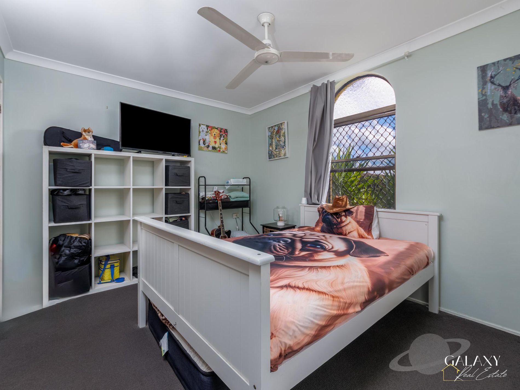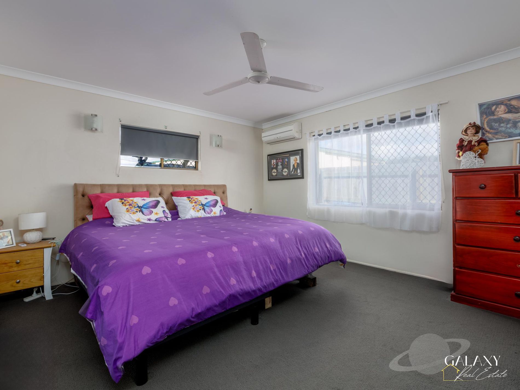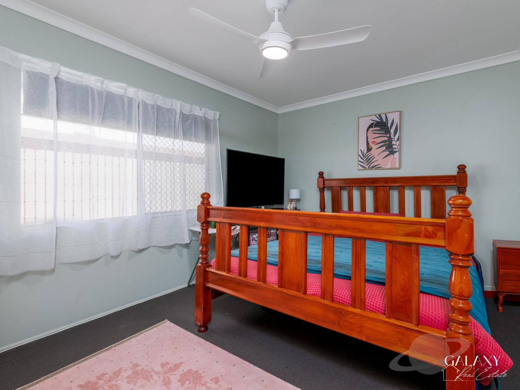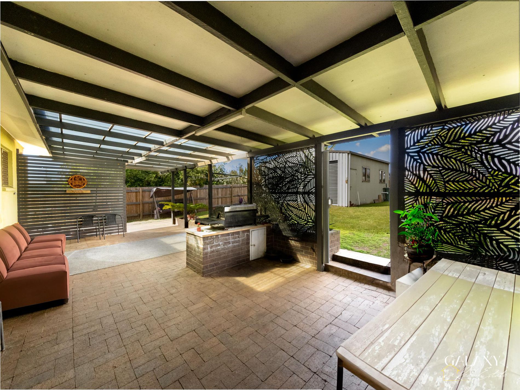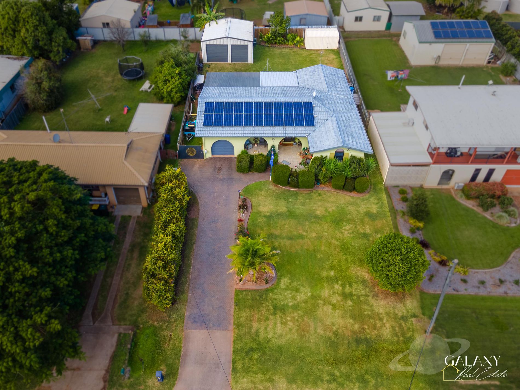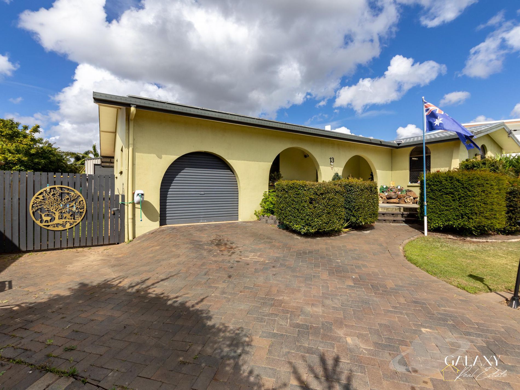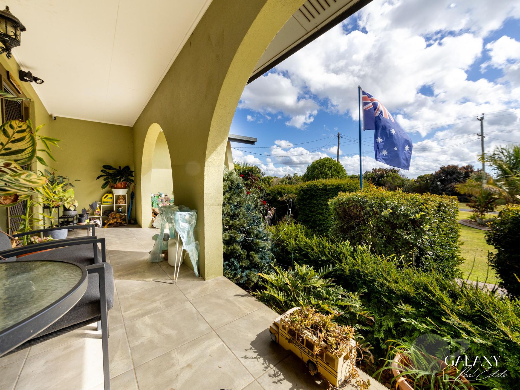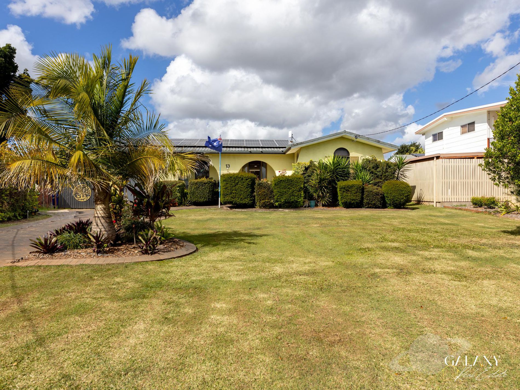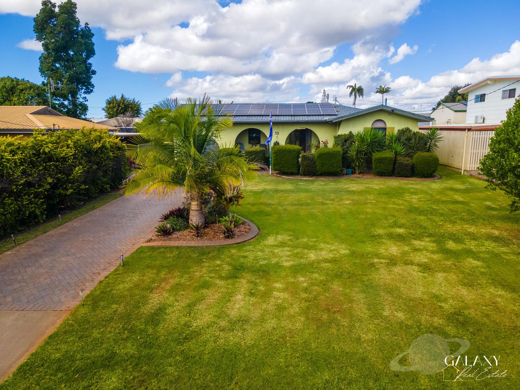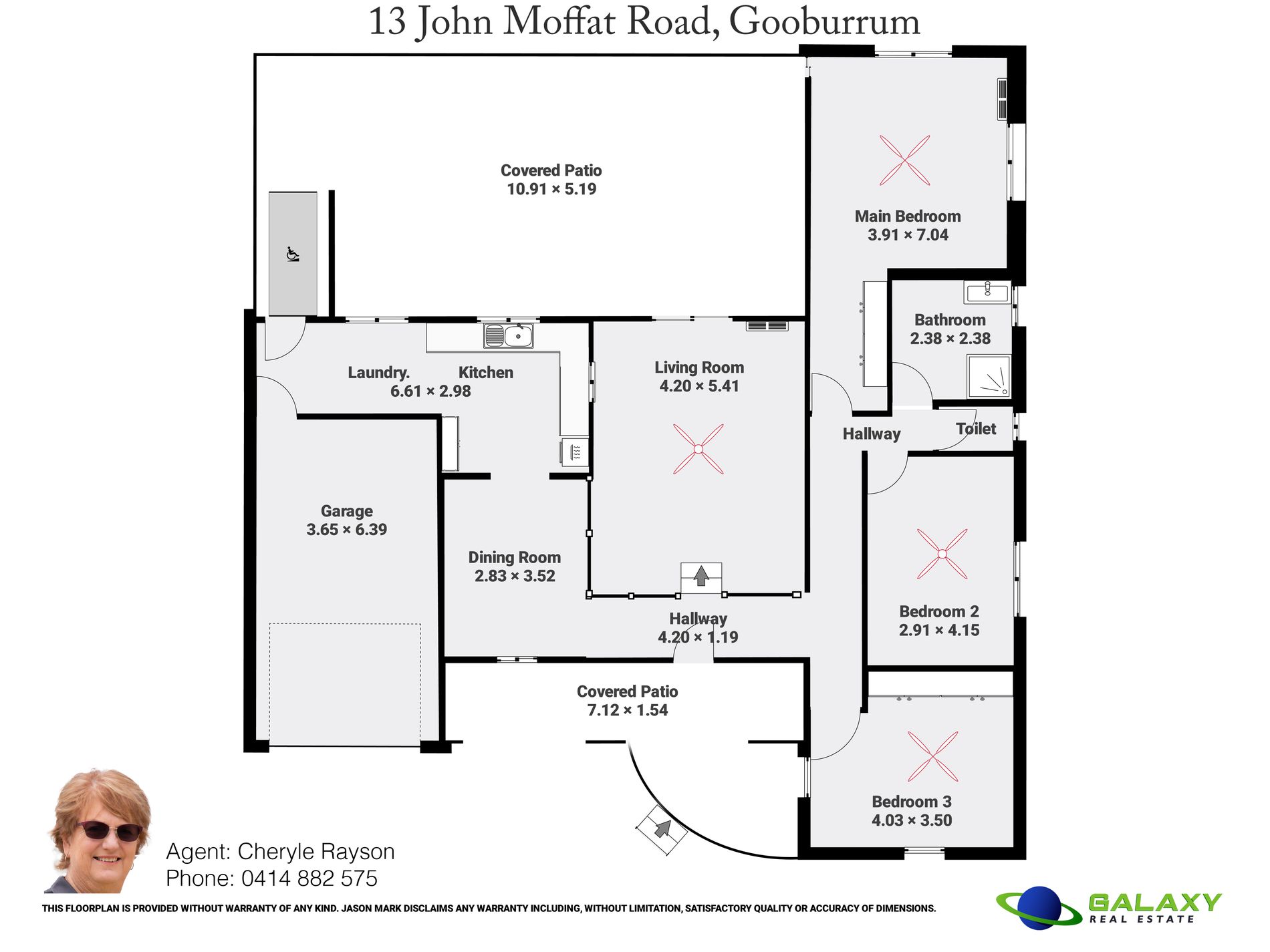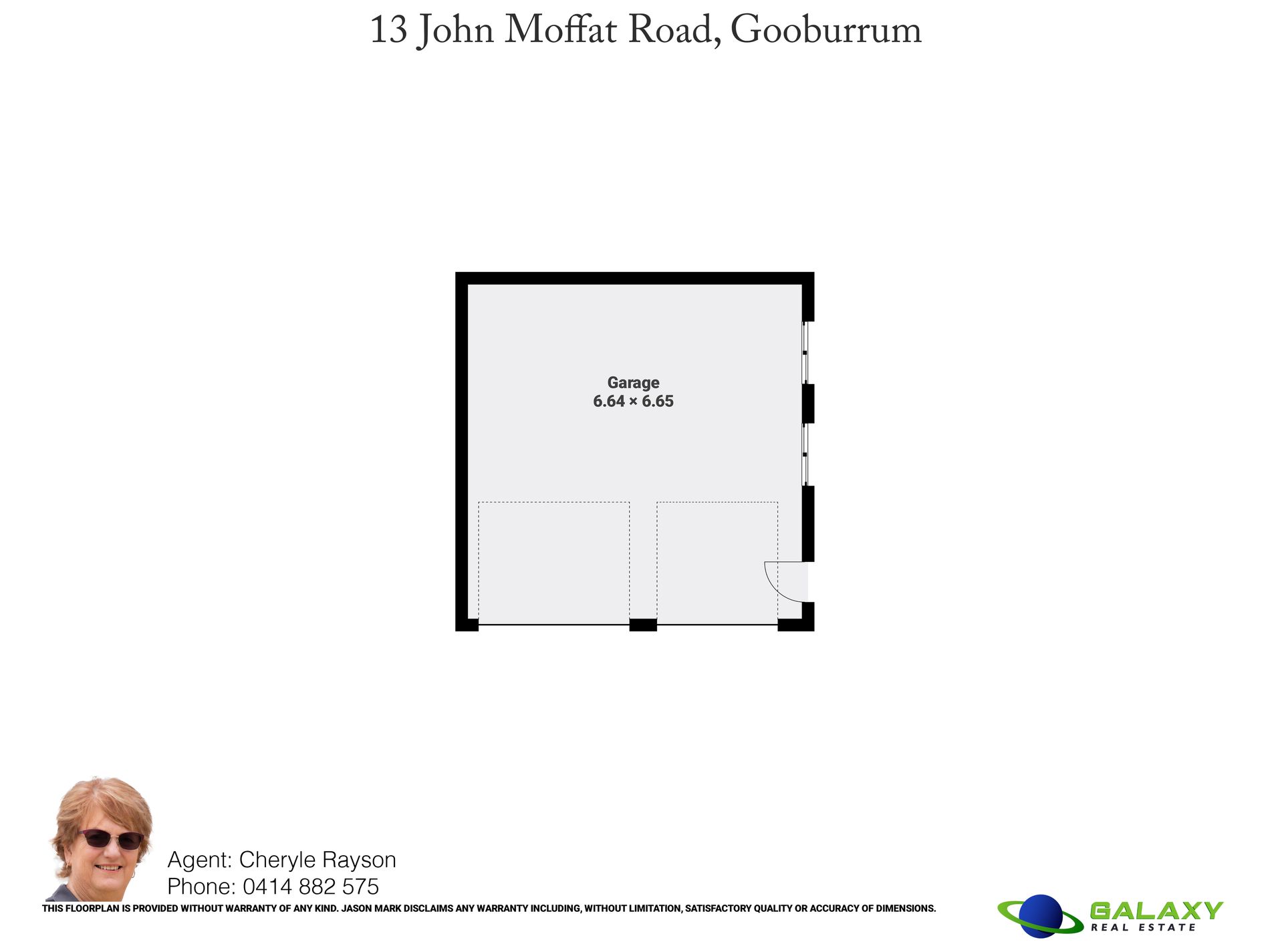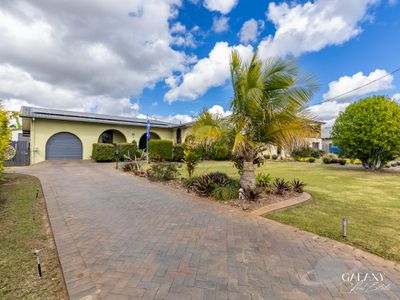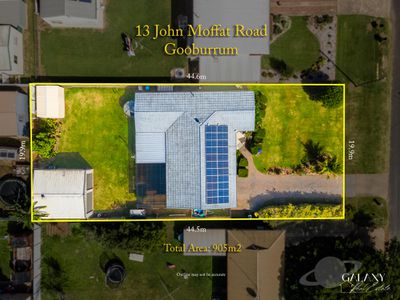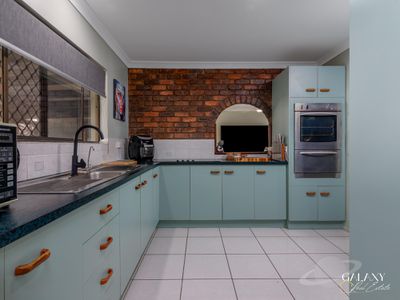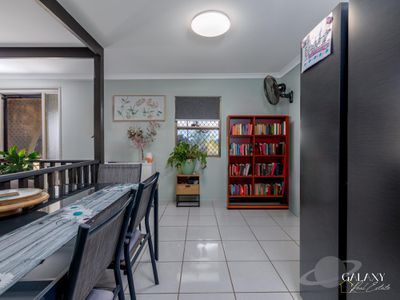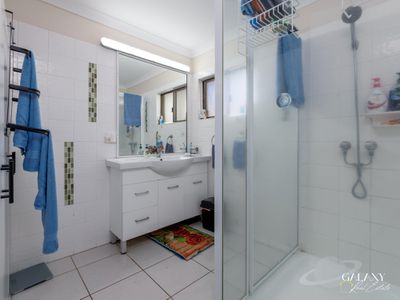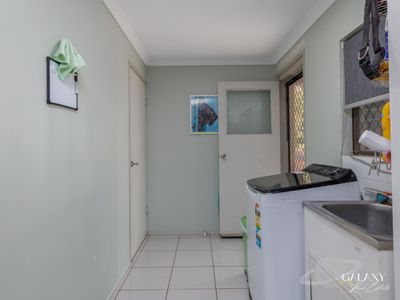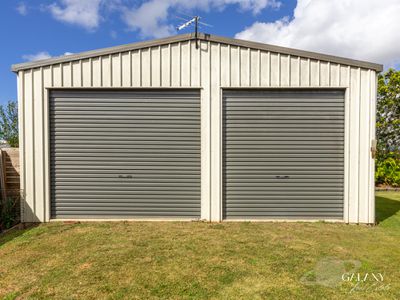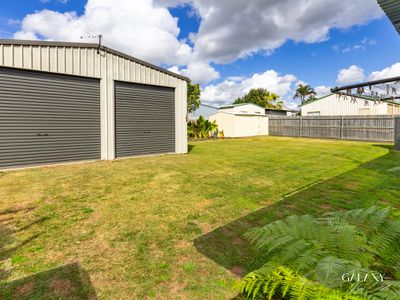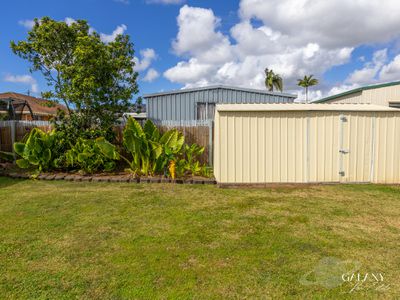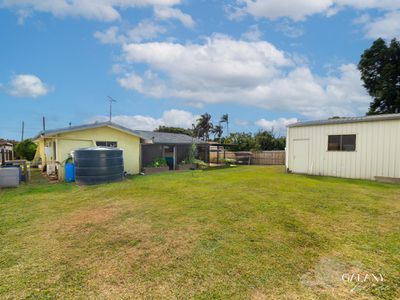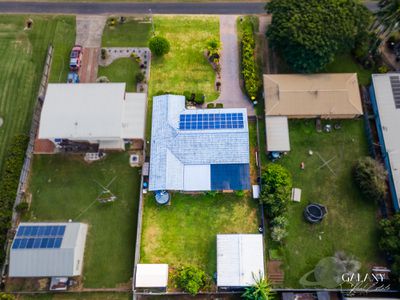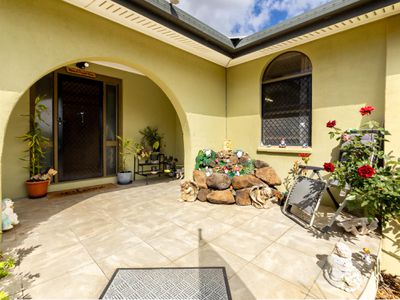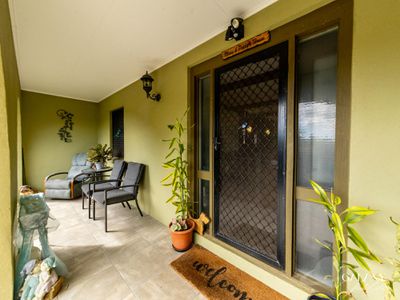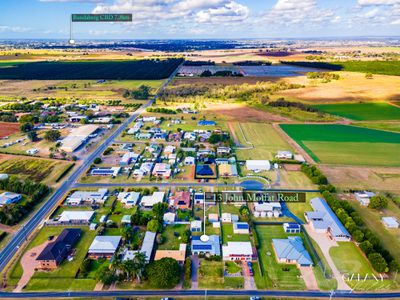This lovely 3 bedroom brick family home is on the edge of town overlooking agricultural acreage on 905m2 residential block.
A charming front veranda with it's own water feature is a relaxing entry to the home.
The Living areas, Lounge, Dining, Kitchen, passage are all tiled.
The lounge is sunken and central to the home with bedrooms to the right and kitchen/dining to the left and a flow straight through to the rear undercover outdoor entertaining area. The lounge has A/C & Fan and exposed beams.
The kitchen has glass cooktop and wall oven with separate grill and flows directly to the laundry, so the hub of the working home is all together.
The master bedroom is King Size and has large BIR, A/C, Fan, carpet flooring and has sliding door directly to the undercover deck.
Bedroom 2 is a good Queen Size with BIR, Fan & Carpet flooring.
Bedroom 3 is also a Queen Size & Fan.
Bathroom has very large shower, vanity and large linen press. Toilet is separate.
This home has a large Garage Under Main Roof (approx. 3.6 x 6.4m). This room has so much potential - it could be a separate office, rumpus room, media room. Some may consider creating an entry off the dining room to create better internal flow, but that choice would be up to the new owner to ponder!
The rear deck is under cover and is nicely paved and provides lots of entertaining space. It has attractive partial decorative screens from the back yard and some clear roofing sheets to allow extra light through. With approx. 11m x 5m it has plenty of room for multiple outdoor living spaces.
The rear garden is very neat and tidy and easy to maintain. There is a 6 x 3m garden shed which also encloses the BORE.
There is a rain water tank that services the garden as well.
The property is fully fenced and the home has security screens.
There are 22 Solar Panels providing much relief from electricity bills.
Double Bay Shed (approx. 6.6m x 6.6m) with two roller doors (3m wide and 2.4m wide) and approx. and higher than standard. Power, lights & sink with water. Also has Personal Access Door. Can access shed and rear yard via side drive.
Contact Cheryle from Galaxy Real Estate on 0414 882 575 for an inspection today!
Agency Advertising Disclaimer: Galaxy Real Estate have been provided with and have made every effort to verify the correct details of the above information, however, the agent, vendor, nor illustrator cannot provide any guarantee or be held responsible for any omission, undertakings, wrongful inclusion, mis-description or typing errors in this marketing material. All interested parties should enquire and are responsible for their own independent evaluation to determine if the information is accurate. Any information intended to be relied on should be independently verified and the necessary due diligence be conducted.




