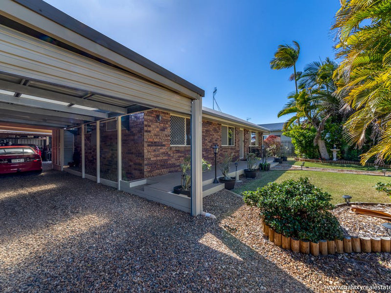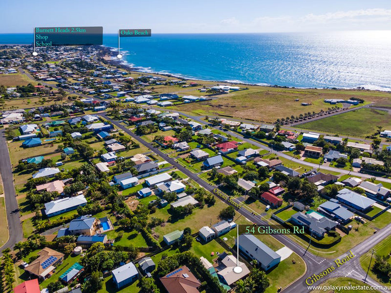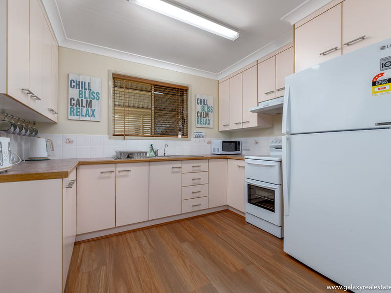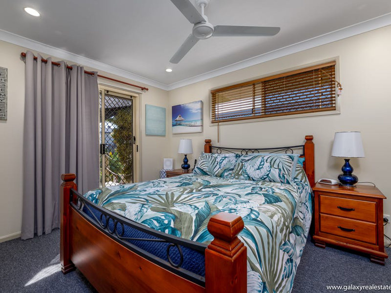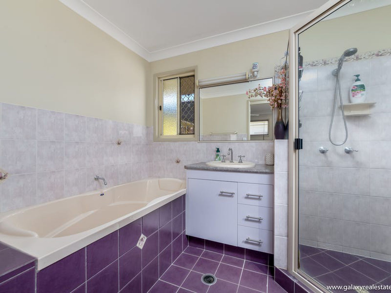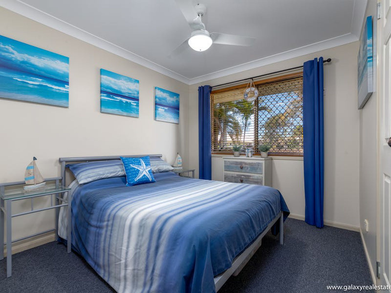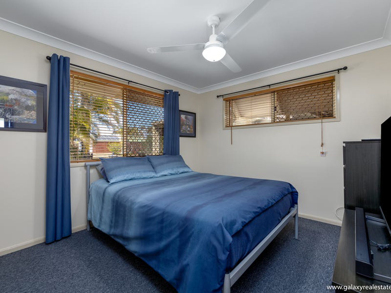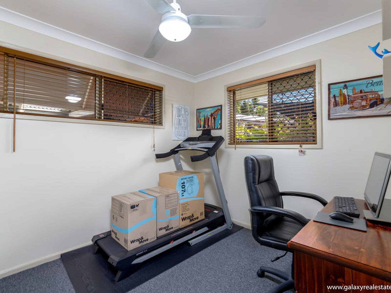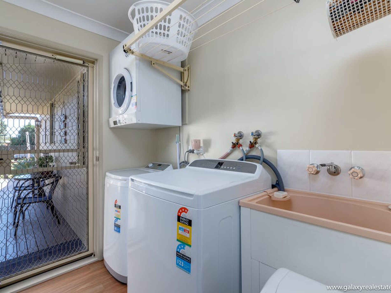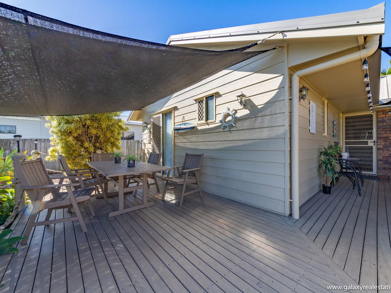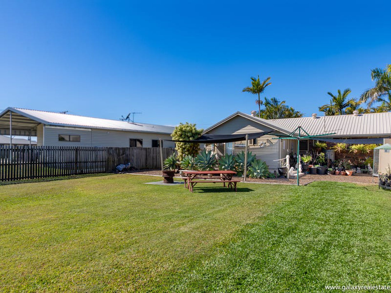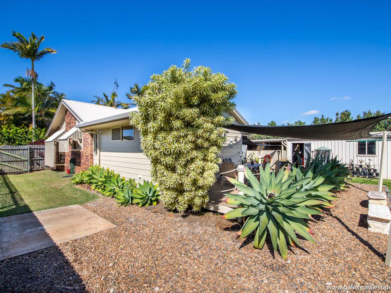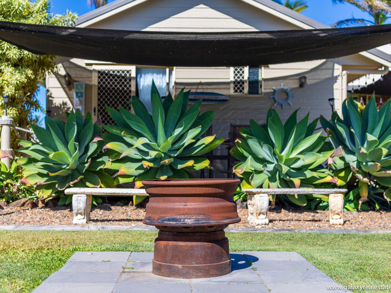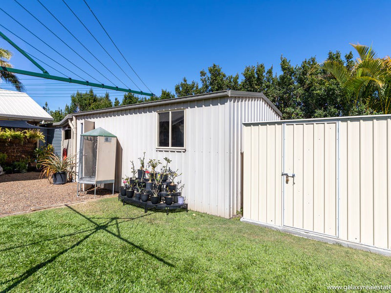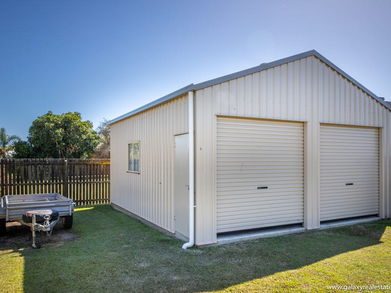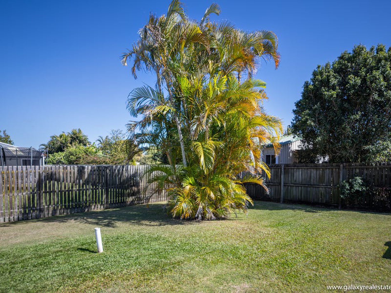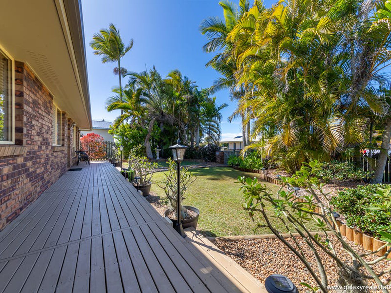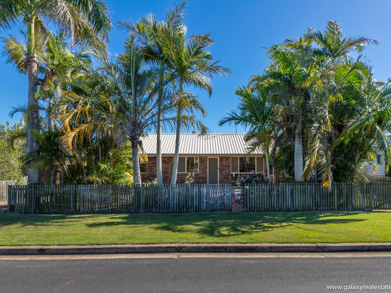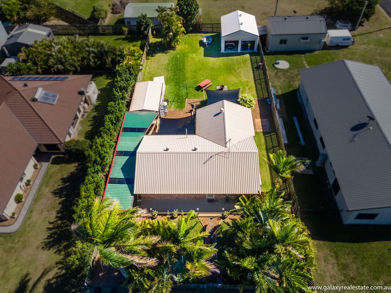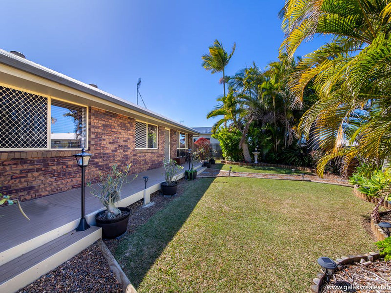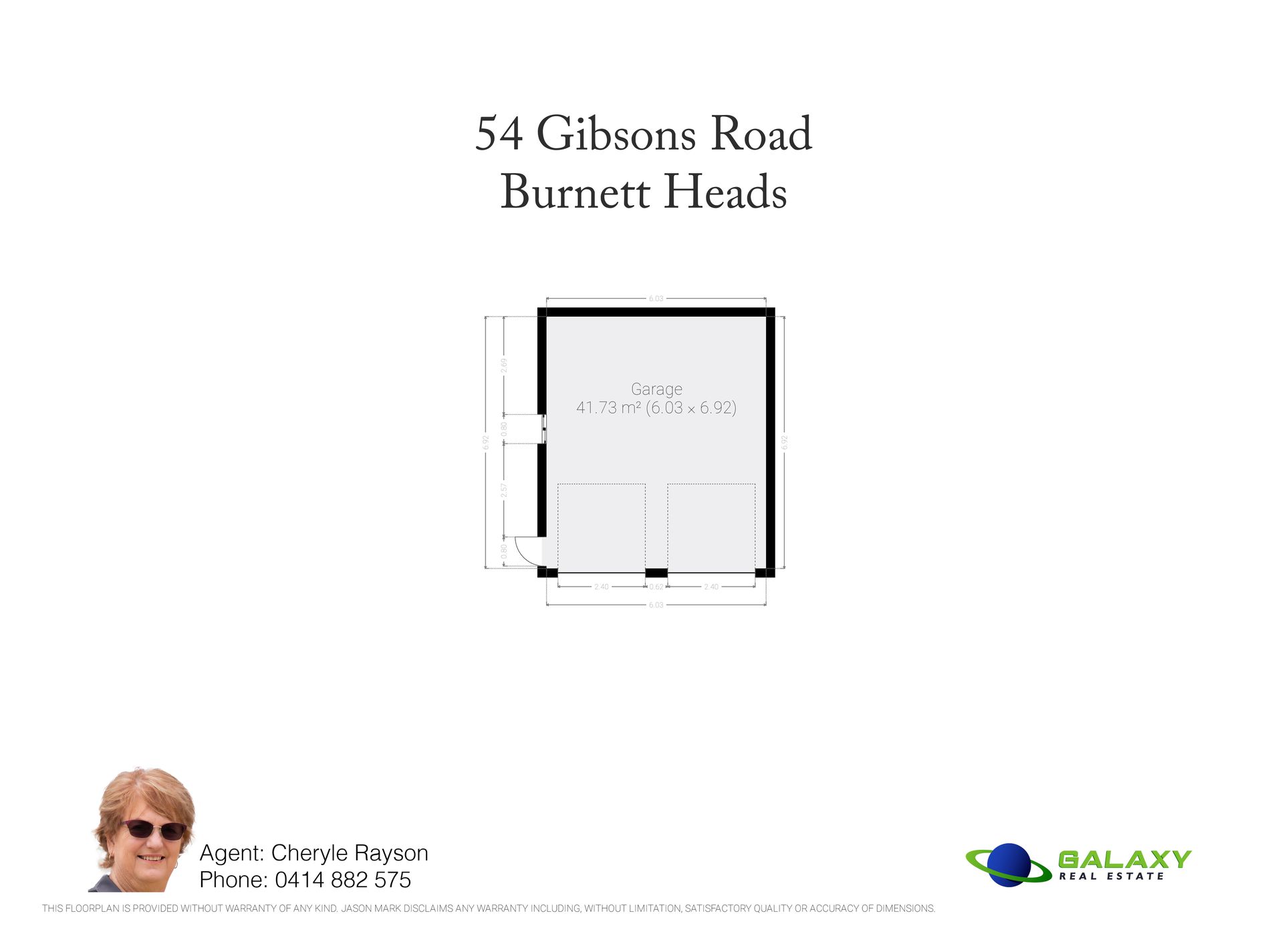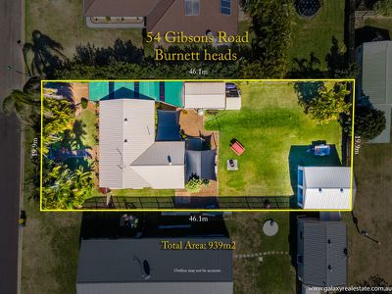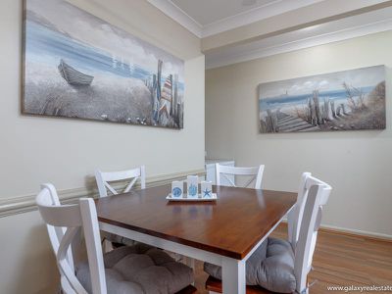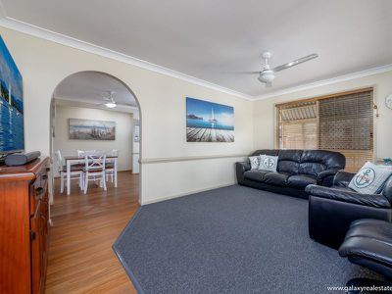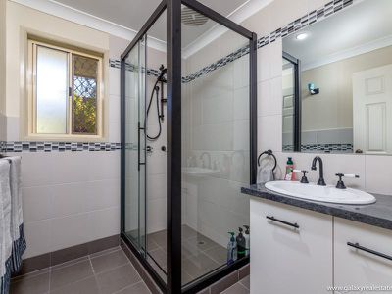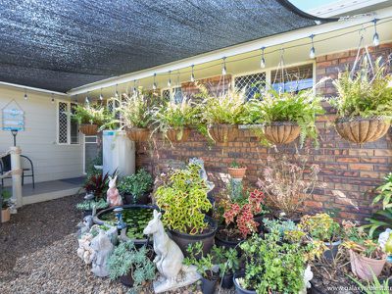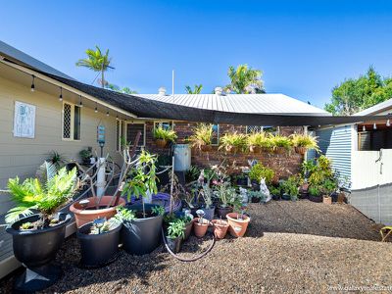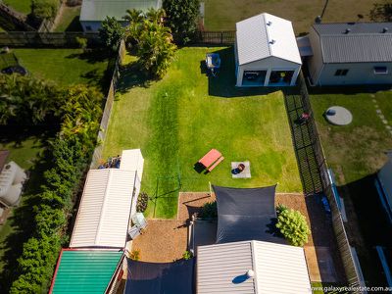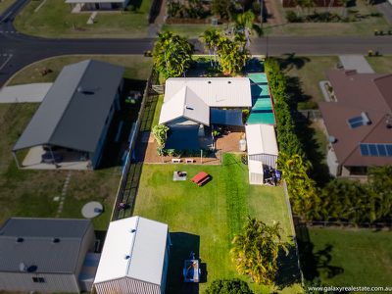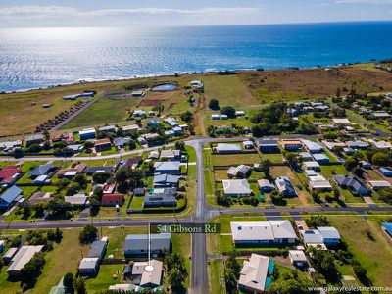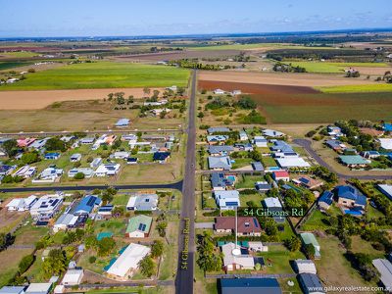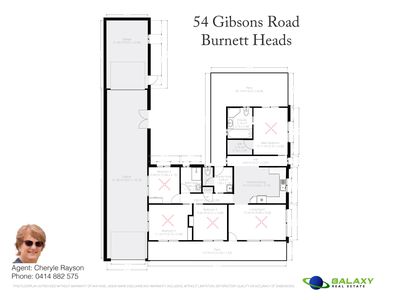Very neat and tidy 4 bedroom home with 6 car accommodation
The Living room is cosy with carpet & fan and flows through to the dining area and kitchen.
The kitchen is a "U-shape" with plenty of benchtop, overhead cupboards all around which go to the ceiling. Westinghouse glass top cooker and overhead exhaust fan.
In the lounge, kitchen & dining area there is a decorative wainscoting rail and the home has a neural paint pallet throughout.
New hybrid waterproof "Spotted Gum" has been installed in the Kitchen, Dining, Passage & Laundry areas & carpet in all the bedrooms & lounge.
Master bedroom is very large (King size), carpet flooring, sliding door onto deck area, fan, walk in robe and large ensuite with separate corner shower, vanity and large & very deep soaking bath tub
Bedrooms 2 & 3 both Queen size bedrooms, carpet flooring, built in wardrobes and fans.
Bedroom 4 also has built in robe and fan with carpet flooring and is a good single/double size.
The Bathroom has Shower & Vanity and modern floor to ceiling tiles.
The separate toilet is located off the laundry and exits to the rear deck and serenity of the back garden area. The Linen press opens from the passage.
The Rear Deck wraps around the back of the home - the smaller side deck faces the tranquility of the fernery garden space (which the majority is pots so you can do with the space what you would choose, but the owners would leave the little fishpond if you want it). This area is covered by shade sail and the ground area has large river pebbles.
The back deck has plenty of room for the family BBQ table and is also covered by a sail shade and surrounded by greenery and overlooks the tailored lawn.
The back lawn has pavers inlaid to house the firepit.
Shed 1 is a large high roof shed that is approx. 7m x 6m. It has 2 higher than normal roller doors and a personal access door, window for light, two whirly birds, ¼ of the roof has a mezzanine for extra storage. Concrete floors. There are lights and power-points installed in the shed but the power is not directly connected, the current owner runs a lead for power.
Shed 2 is approx. 3.6m wide x 6m deep, has a window, personal access door and a roller door. It also has good solid shelving fitted on one side and across the end.
Carport which is 3 cars deep - is enclosed from the fence side, enclosed on the roof line and has a roller door at the front. It would be possible to completely secure from the end of the front deck.
This is a total of 6 car parking spaces for the car enthusiast!
The driveway and the carport are large river stones which provides a good base for driving vehicles on & there is access on the other side to the rear yard.
There is a very tidy garden shed approx. 2m x 1.5m with a concrete floor.
Plenty of room in the backyard to store the RV/caravan or other trailers etc. Room for kids and dogs to run around.
Burnett Heads is a booming area - people love the lifestyle - the beach is a short walk and connects to the Bike Turtle Trail which goes around to the marina and the boat ramp one way and to Mon Repos and Bargara the other.
Burnett Heads has a primary school, and local Oaks Beach servo and shop and a little further around is the local IGA, pub, post office, hairdressers, take away, bakery, medical and pharmacy & gym.
Burnett Heads also has local VMR and new marina complex being built and already hosts another large marina and boat stands with local restaurant, chandlery and cafes.
Local fishing enthusiasts are within a number of boat ramps so you can access the river or the ocean - from the backyard to in the water in half an hour (and that is unloading the boat)!
Burnett Heads is approx. 10 mins to East Bundaberg and the large Aldi store just off the Ring Road and only 15 mins into centre of town, and less than 10 minutes through to Bargara.
There is no doubt, this property offers you the best of being so close to the cane fields which lets you feel like you are in the country, close to the beaches (Oaks, Mon Repos, Nielson and the rest) and you are at the head of the Burnett river.
Owners have maintained annual Pest Inspections and the latest report is available PLUS they have just had a Pest & Building report done which I can make available to potential buyers for your peace of mind.
Contact Cheryle to arrange an inspection on 0414 88 2575.
Agency Advertising Disclaimer: Galaxy Real Estate have been provided with and have made every effort to verify the correct details of the above information, however, the agent, vendor, nor illustrator cannot provide any guarantee or be held responsible for any omission, undertakings, wrongful inclusion, misdescription or typing errors in this marketing material. All interested parties should enquire and are responsible for their own independent evaluation to determine if the information is accurate. Any information intended to be relied on should be independently verified and the necessary due diligence be conducted.
Property Code: 2655

